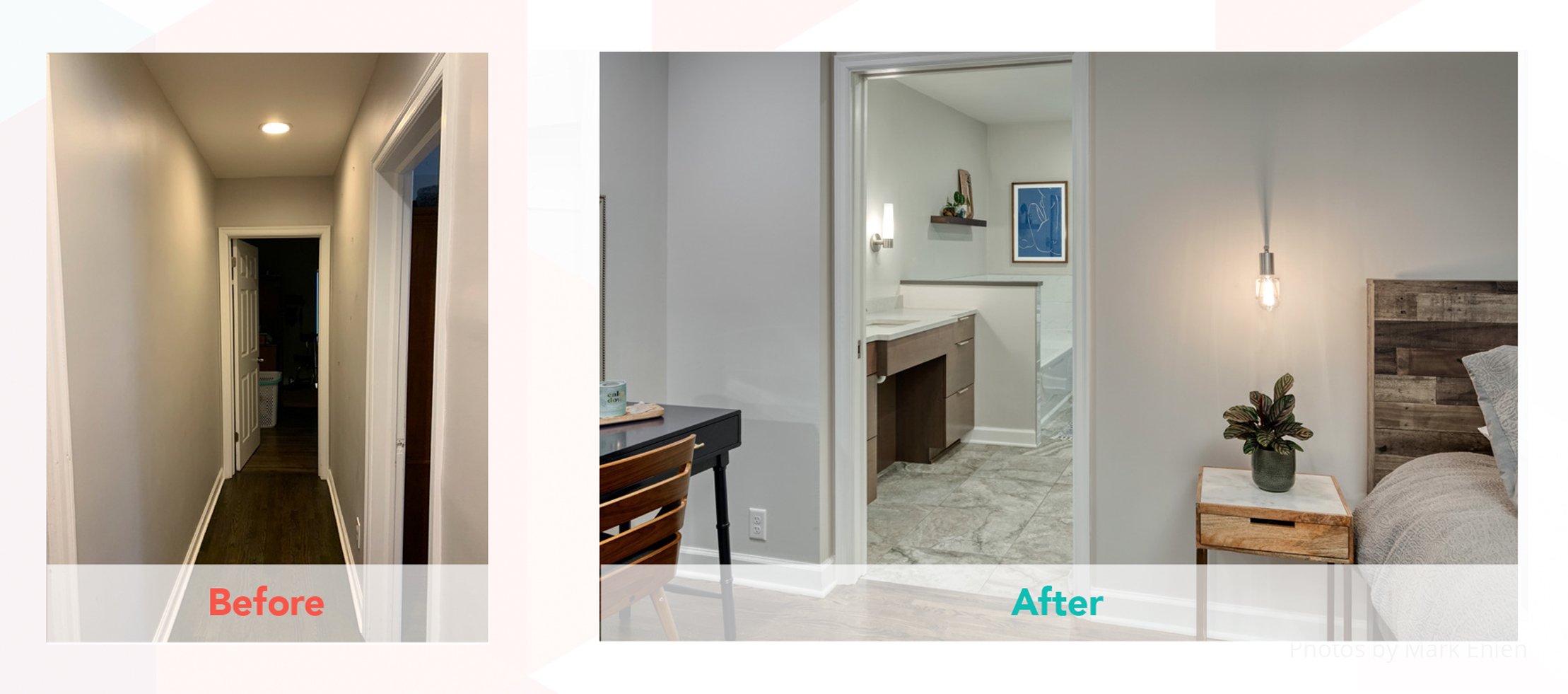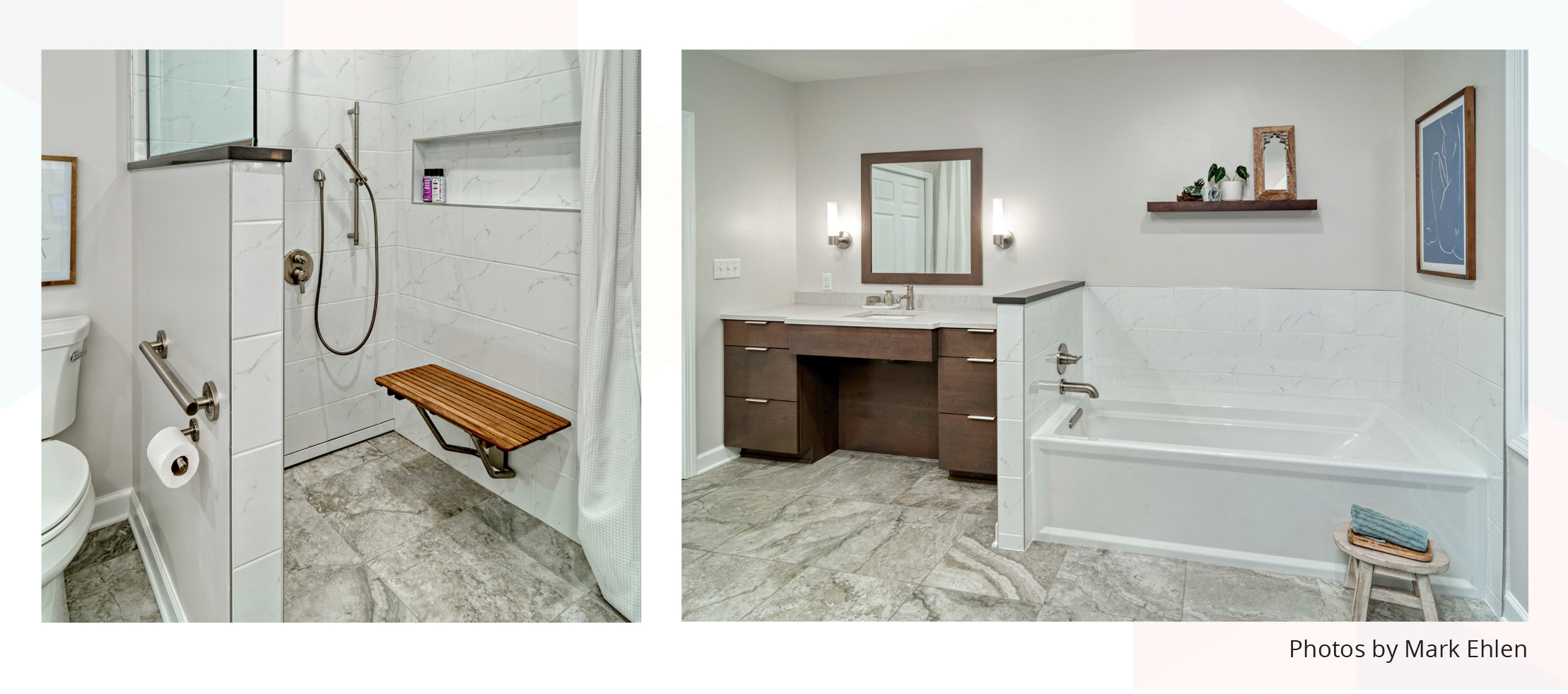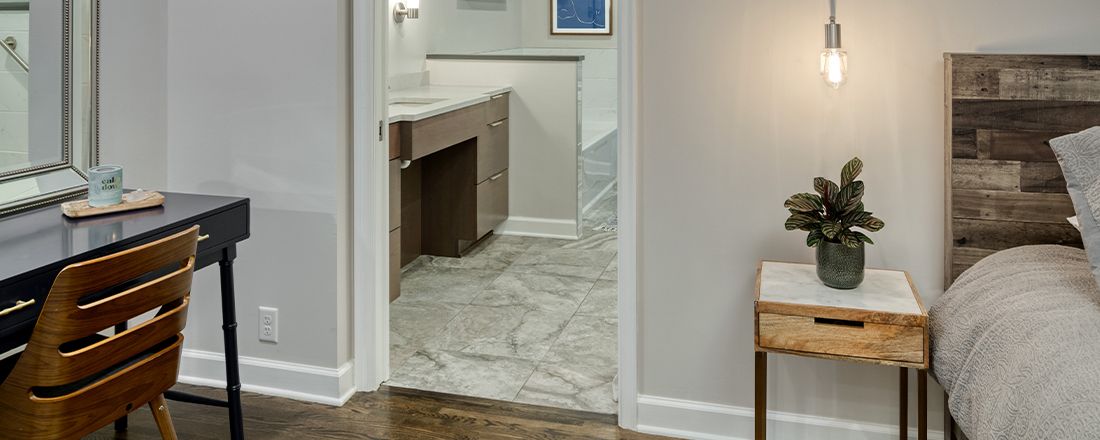What does it take to transform a master and small bedroom into a master suite with a curbless shower, roll-under sink, and laundry in the bathroom for accessibility? We would love to show you!
Client Overview
Ten years ago, Jillian and Tim Wood were diagnosed with chronic disabilities. Tim has a slow-growing brain tumor and Jillian, Limb-Girdle Muscular Dystrophy. They came to Access Design + Build owner Jeannine Burnett because Jillian needed a master bedroom and bath that would be safe and make it easier to care for herself. Everyday tasks like washing her hair and doing laundry had become exhausting. She and Tim both wanted to simplify life, slow down, and relax in beautiful surroundings.
"Although I hope that we will both someday be cured, the time was now to modify our home to support my current needs and prepare our home for future wheelchair use." —Jillian Wood

Challenge
The biggest challenge was accessing the plumbing to create a bathroom in a former bedroom space because pipes had to be moved. “Jeannine talked us through multiple options for bringing water in and we kept budget and overall layout in mind when choosing a solution,” says Tim. “It was a team effort and we felt included in the planning process every step of the way.” Converting one of the upstairs bedrooms into a bathroom also made it necessary to add a bedroom for one of Tim and Jillian’s daughters in a former recreation space in the basement.
Solution
Tim and Jillian appreciated having three floor plan options. They reviewed the pros and cons of each and chose to take the existing master bedroom and one additional smaller bedroom to create an accessible master suite. Now, the bathroom and laundry areas are spacious enough to easily accommodate Jillian’s walker and will allow for a power wheelchair in the future. There is a curbless shower for easy access, the toilet is positioned to allow for the use of a power-lift, and the roll-under sink will provide wheelchair accessibility. The barrier-free open shower has a beautiful teak fold-down bench and hand shower. Jillian says, “It looks like a spa but is equipped to keep me safe and make the whole experience easier and more enjoyable.”
Result
The master suite has become a place to go for rest and rejuvenation. The new shower has hospital-safe features to ease fear of falling, but it doesn’t have a sterile institutional look. It’s comfortable, functional, free of obstacles, and it’s beautiful. Jillian says, “Now, when my disease progresses, I won’t have to stress and worry about making things happen fast. I’m ready and that feels good.”
Jillian and Tim want to encourage others to make home modifications early. “Don’t worry about it being too soon because if you do it now, you will enjoy it longer and save your energy for what really matters. Our master suite is the nicest area of the house, and we all want to hang out in it. Our ten-year-old was scuba diving in the bathtub last night while I was throwing in a quick load of laundry. Oddly enough, it has become the center of our home.”


