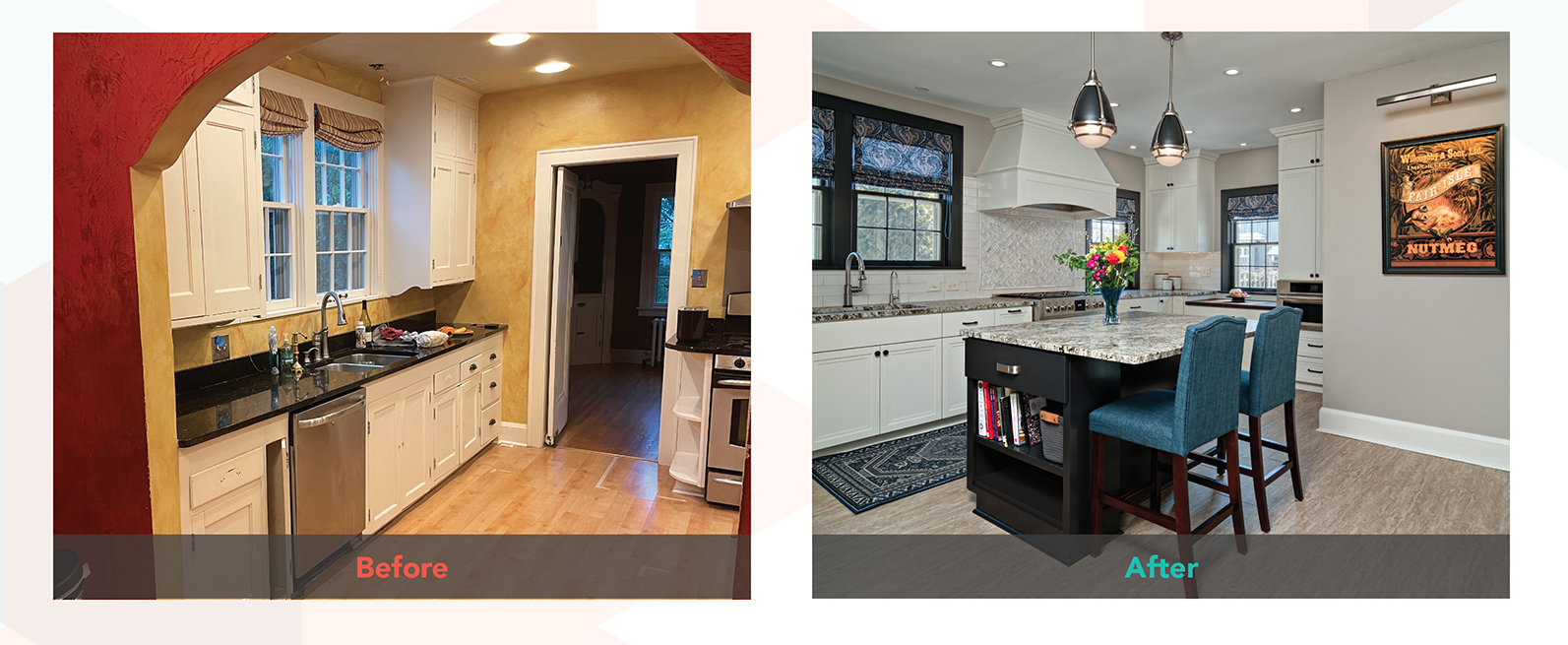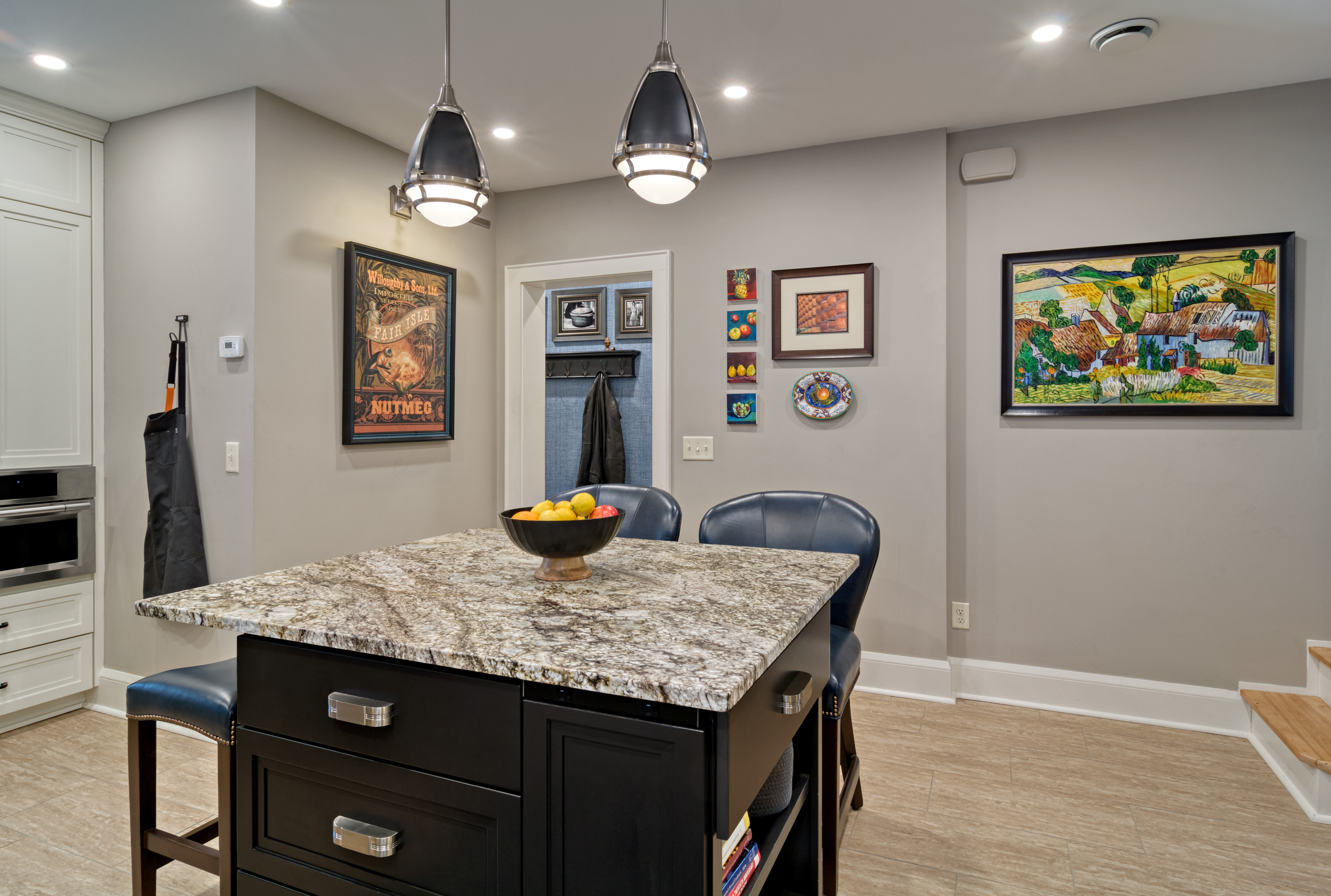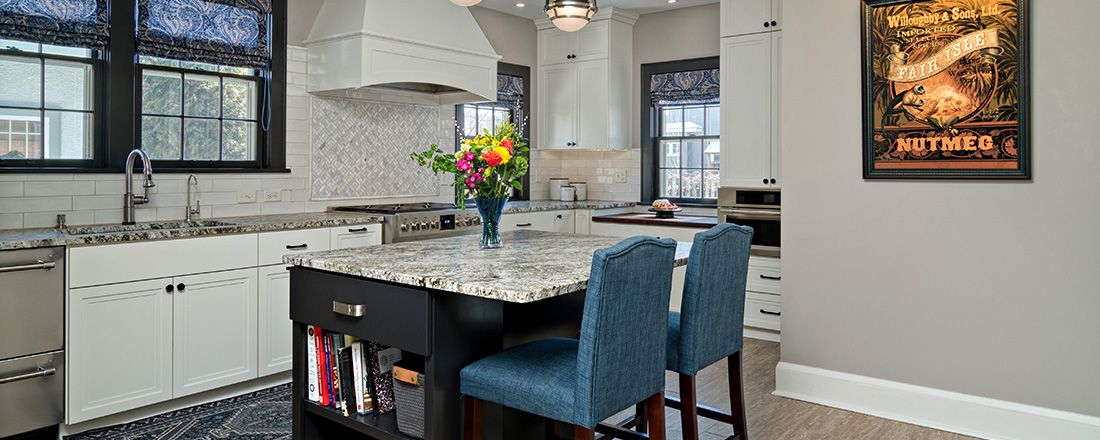How do you makeover a kitchen in 2022, while preserving the architectural style of 1934? Mission accomplished!
Client Overview
Bob Wichmann and Byron Hanson are joyfully entertaining guests in their newly remodeled South Minneapolis home. Recently retired, Bob was excited to spend more time in the kitchen.
He loves to cook, and and Byron loves to entertain. Both of them cherish the social aspect of cooking with friends and family but were tired of being stuck in corners and battling to the sink with a hot pot. Desperately needing more cooking space and storage for several often-used countertop appliances, Bob and Byron were encouraged by a good friend and cooking companion to remodel. And the goal was not to settle for less, as they did with updates made a decade ago. The couple also decided to spruce up the nearby powder room that was looking old and tired with 80’s tile.

Built in 1937, preserving the beautiful woodwork and traditional architectural style of their home was important to Bob and Byron. To change the flow of the kitchen, two walls would need to be removed and supported. And to complicate things, the windows had to remain in their exact location. In addition, entry to the powder room had to relocate to the hallway side. To accomplish this, we moved the back hallway closer to the back deck. They also needed to create more kitchen space to add something Bob had always wanted, a kitchen island. The age of the house also presented more mechanical challenges like upgrading the radiator heating system in the kitchen and bathroom.
Solution
Bob says the solution was to hire a professional! Access Design + Build separated the cooking area from the rest of the kitchen and added an island where four guests now sit and talk with Bob while he prepares a meal. A powerful stove hood was added along with a six-burner stove, two drawer dishwasher, and counter depth refrigerator, all in stainless. Pull-out shelves now provide accessible appliance storage, and the traditional off-white cabinets are beautiful. Bob says, “We never would have picked blue and black for the kitchen walls and windows, but we love it, and Jeannine found perfectly matched granite for the counters and island.” The powder room has also been refreshed with new flooring, tile, cabinetry, toilet, and a fresh coat of paint, and is now accessible from the back hallway. “There is no way we would have taken on this project without Access Design + Build,” says Bob. “Jeannine Burnett’s knowledge of architecture, remodeling products, and vendors is amazing, and the colors and ideas she brought to us were perfect. I love that she’s both a designer and a general contractor who’s not afraid to get her hands dirty.”
Result
Bob and Byron’s kitchen now shines within functional and stunning upgrades, while preserving the historical architectural style of their home. It’s perfect for cooking and entertaining, and they say their remodeled powder room is also perfect for their guests! Bob says, “We love our home and now we can stay here forever.”


